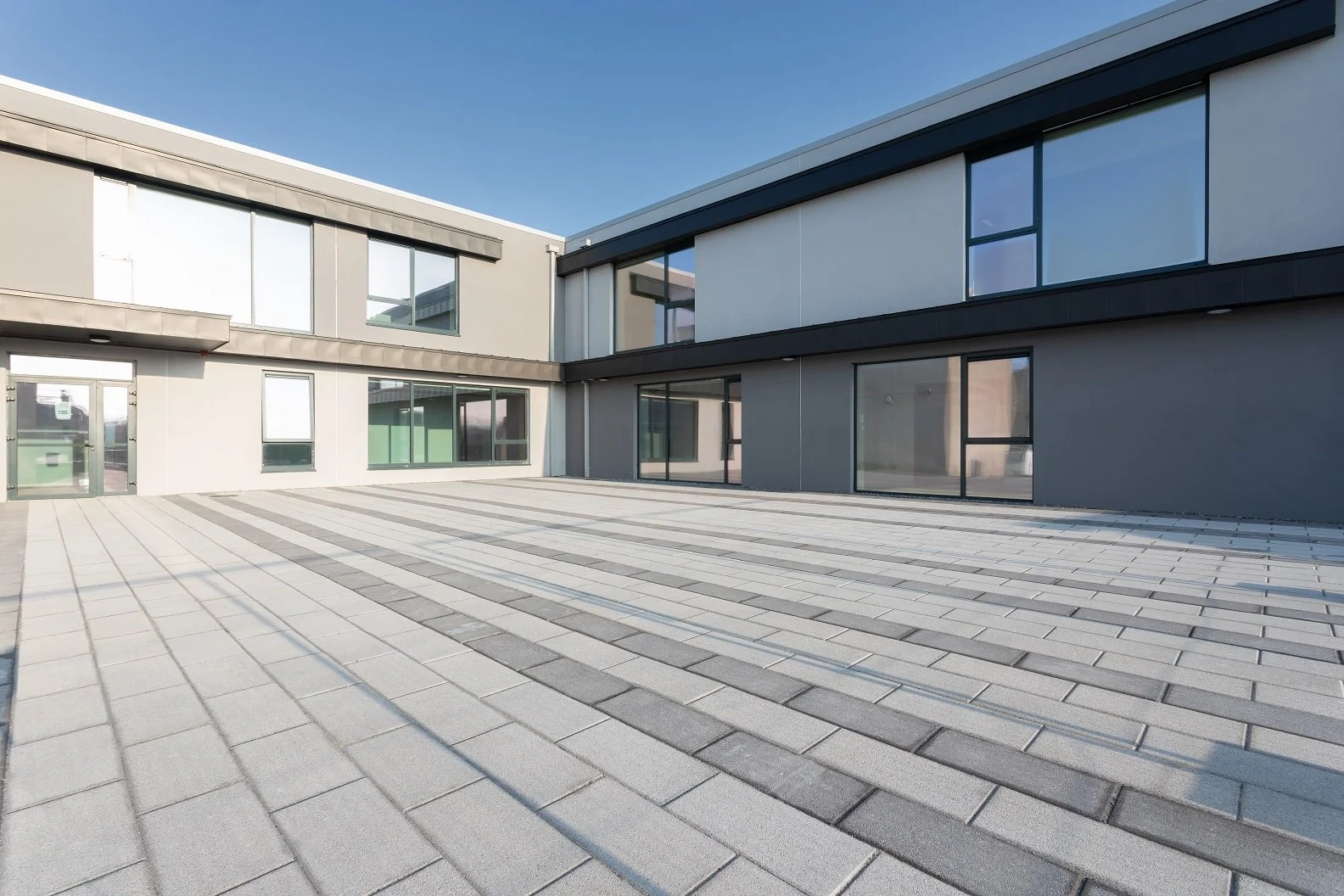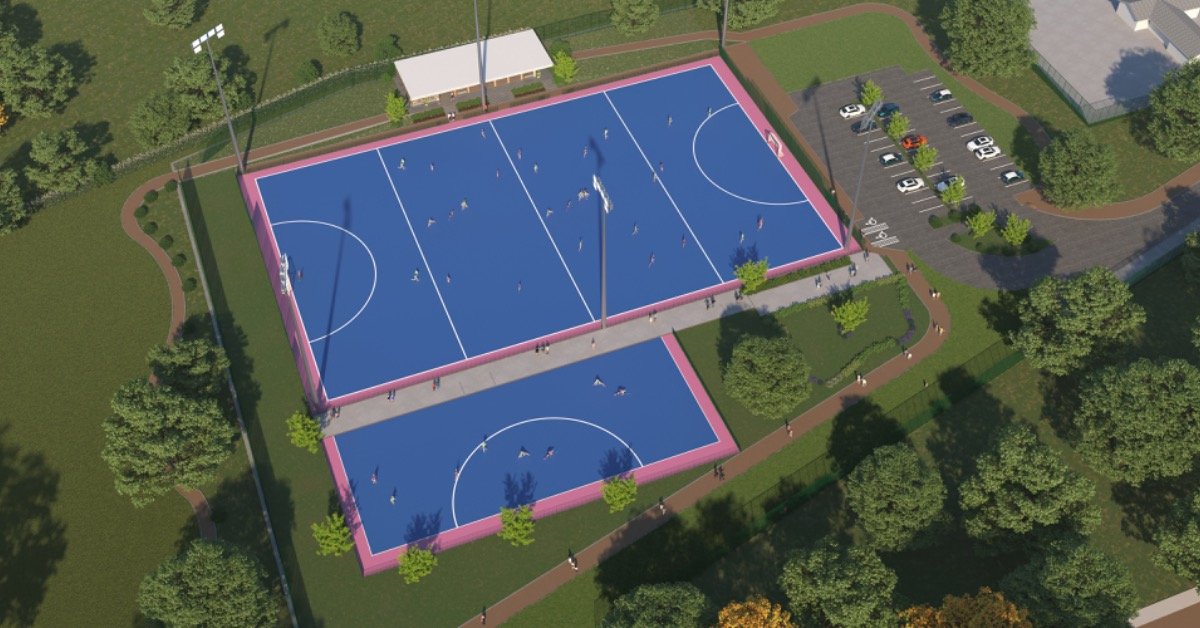Education
Education buildings should be buildings and spaces that nurture optimism and promote community and belonging.
With experience on a wide range of school projects, we strive to set new standards for learning environments.
Our commitment to this sector can be seen through our number of satisfied clients.
Building design for education has its own specific responsibilities
While they are essentially environments where our children are educated, they are also the buildings & spaces that nurture optimism, promote community and belonging, and allow students and teachers to take pride and ownership in their environment.
Designing for Education
Designing for education we believe warrants its own particular set of requirements and skills. It provides an opportunity for the building and physical setting itself to become the starting point for learning!
Fire Safety & Universal Access
School building design usually has a very specific set of parameters and accommodation requirements. We believe this should also promote a sense of inclusivity, belonging and purpose and with a connection back to the community it which it is situated.
Sustainability &
Future Proofing
Schools tend to be ever evolving building types. With sustainability a key factor in design, part of this sustainability is in ensuring that school building design is future proofed and facilities possible future needs and expansion.
We have been thrilled with our completed project thanks to Cronin Architects. Despite a difficult year with the pandemic and funding delays, they were focused throughout and have also been very helpful in additional area’s outside of the original scope to best serve the school. We would highly recommend them for similar projects!”
— Board of Management,
St Josephs CBS Secondary school
Rice College Extension
Explore how we transformed Rice College's campus with sustainable, forward-thinking design.
This ambitious project involved the demolition of existing buildings and the construction of a modern two-storey/part three-storey extension at Rice College, Ennis. The design thoughtfully reorients the school to embrace its riverfront aspect, incorporating a new walkway and a south-facing courtyard to create an inviting, landscaped environment.
Key Information
Category: Education
Client: Private client
Services: Architects, Design Team Lead & Assigned Certifiers
Location: Rice College, New Road, Ennis, Co. Clare, Ireland
Area: 5,000 sq.m
Status: In progress
-
Rice College needed a substantial expansion to accommodate growing educational needs, including mainstream classrooms, specialised spaces, and a new PE hall. The client also emphasised sustainability and a low carbon footprint.
-
The design prioritised the south-facing orientation to maximise passive solar gain and incorporated a ‘fabric first’ approach, focusing on a high-performance building envelope. The plan also integrated high solar reflective index materials, heat pump technology, photovoltaic panels, and greenscaping to reduce surface water discharge.
-
The project aimed to exceed near zero energy building (nZEB) standards with innovative solutions like a mobility management plan, permeable hardscaping, and future-proofing for emerging transport modes.
-
The extension effectively modernises the campus, creating a more engaging and sustainable learning environment. The new design not only enhances the physical space but also contributes to the well-being of students and staff.
Seamount College School Extension – Phase 2
Explore how we completed Seamount College's campus with a sustainable, inspiring design.
Phase 2 of Seamount College's development involved adding eight new classrooms, specialist rooms, and admin spaces, completing the vision for a connected, modern campus that honours its stunning natural surroundings.
Key Information
Category: Education
Client: Private client
Services: Architects, Design Team Lead & Assigned Certifiers
Location: Seamount College, Dungory, Kinvara, Ireland
Area: 1,500 sq.m
Status: Complete
-
The project required the completion of the campus with additional educational facilities while enhancing the connectivity of existing buildings, all within a sustainable framework.
-
The design reflects the dramatic landscape, with varied roof forms and a layout that embraces the contours of the site. The new buildings wrap around landscaped courtyards, creating sheltered external spaces and shifting the main entrance to improve access and flow.
-
A ‘fabric first’ approach was taken to ensure high insulation and airtightness, alongside photovoltaic panels, rainwater harvesting, and energy-efficient systems, making the development both sustainable and functional.
-
The completed phase has significantly enhanced Seamount College’s campus, providing a more cohesive and sustainable environment for education.
Seamount College School Extension – Phase 1
Discover how Phase 1 of Seamount College’s expansion is paving the way for a modern, cohesive campus.
Seamount College is undergoing a significant transformation with the planned extension under Phase 1 of a larger masterplan. This phase includes the addition of a two-storey extension that will provide much-needed permanent classroom accommodation, enhancing the school’s facilities and creating a more connected and functional campus environment.
Key Information
Category: Community
Client: Private client
Services: Project Architects and full RIAI Architects services
Location: Kinvara, Co. Galway Ireland
Area: 1497 sq.m
Status: On site
-
The school needed a permanent solution to replace existing prefab structures, along with improved circulation space, updated facilities, and a new pedestrian entrance with a vehicular drop-off area to enhance accessibility and safety.
-
The design focuses on creating a seamless connection between the new extension and the existing school buildings. The addition of a south-facing courtyard provides a welcoming, sheltered outdoor space for students, accessible directly from the new drop-off area. This layout not only improves functionality but also enhances the overall aesthetic and flow of the campus.
-
The project aims to create a long-lasting, sustainable educational environment by phasing out temporary prefab structures in favour of a well-integrated, permanent building that better meets the needs of students and staff.
-
Phase 1 sets the stage for future development at Seamount College, establishing a strong foundation for the school's growth. This extension will significantly improve the quality of the learning environment, supporting both current and future educational needs.
Creative Enterprise West (CREW)
The CREW Innovation Hub at Wellpark Road, Galway, is a dynamic new addition to the ATU Creative Arts campus. This two-storey building provides flexible workspaces for start-ups and fledgling companies, promoting innovation in the creative sector.
Discover how we fostered innovation in the creative industries through sustainable design.
Key Information
Category: Education
Client: Comhoibriu CLG (Trading as CREW)
Services: Project Architects and full RIAI Architects services
Location: Wellpark Road, Co. Galway Ireland
Area: 1266 sq.m
Status: Completed 2024
-
CREW required a contemporary, multi-functional space that could cater to the needs of start-ups and alumni, integrating seamlessly into the historic ATU campus.
-
The design draws subtle references from the surrounding historic structures, creating a building that blends with its environment while standing out through its contemporary aesthetics. It enhances the existing green space, providing new pedestrian routes and reinvigorating the campus.
-
The project exceeds nZEB standards, focusing on low carbon design with features such as a high-performing building envelope, rainwater harvesting, renewable energy solutions, and careful consideration of public transport access.
-
The CREW Innovation Hub stands as a testament to sustainable, innovative architecture, supporting the creative industry in the West of Ireland.
Nenagh CBS Extension
See how we revitalised Nenagh CBS with a new central courtyard and future-proof design.
The Nenagh CBS extension project involved the removal of outdated prefab structures and the addition of five new mainstream classrooms, alongside the creation of a new south-facing courtyard, enhancing the quality of the school’s external spaces.
Key Information
Category: Education
Client: Private client
Services: Project Architects and full RIAI Architects services
Location: Nenagh, Co. Tipperary, Ireland
Area: 482 sq.m
Status: Completed
-
The school required modern, permanent facilities to replace temporary structures and a design that could create a sheltered, car-free outdoor space for students.
-
The new design provided a central courtyard that acts as the focal point of the campus, free from vehicular access, and added a hurling wall to complement the outdoor space. The extension seamlessly integrates with the existing school buildings, offering flexibility for future expansion.
-
Sustainability was key, with a focus on energy-efficient design and creating a space that enhances the overall learning environment while minimising environmental impact.
-
The extension has successfully transformed the Nenagh CBS campus, providing a more connected, student-focused environment that supports both current and future needs.
Coláiste Éinde Roof Refurb Works
See how we preserved the historic integrity of Coláiste Éinde while upgrading its roofing structure.
Cronin Architects undertook the meticulous refurbishment of the roof structures at Coláiste Éinde, a historically significant educational institution in Salthill, Galway. The project involved extensive repairs and upgrades to the existing roofs, ensuring the preservation of this protected structure while modernising its facilities.
Key Information
Category: Education
Client: Board of Management of Coláiste Éinde
Services: Project Architects and full RIAI Architects services
Location: Threadneedle road, Salthill, Co. Galway, Ireland
Area: 8,165 sq.m
Status: Completed
-
The Board of Management required a comprehensive overhaul of the school's ageing roof structures, with a strong emphasis on conservation due to the building's protected status. The project needed to maintain the historical integrity of the structure while ensuring long-term durability and functionality.
-
The project began with an in-depth conservation report, detailing the necessary repairs and upgrades. The roof refurbishment involved stripping back the existing materials, repairing structural elements, and applying modern finishes that respect the original construction. The work carefully balanced historical preservation with contemporary building standards.
-
The focus on sustainability in this project was dual: maintaining the longevity of a significant historical building while integrating modern materials and techniques to enhance the building’s overall performance. The careful selection of materials and methods ensured that the refurbishment was both environmentally responsible and historically respectful.
-
The completed roof refurbishment has successfully renewed Coláiste Éinde’s facilities, preserving its historical significance while providing a safe, secure environment for its students and staff. This project highlights the importance of blending conservation with modern architectural practices.
Projects






























































